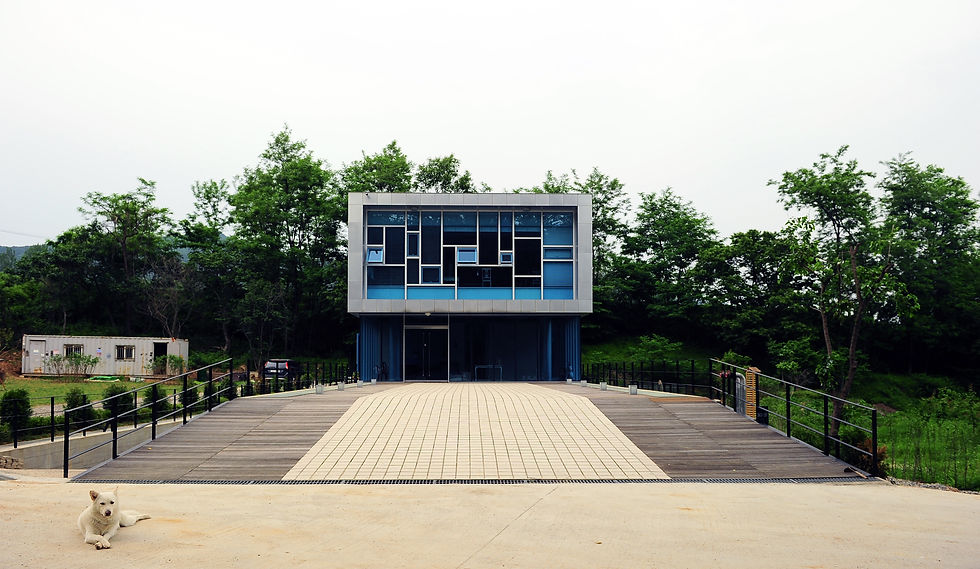
BENTHAUS
2007-2011
Location Yongin, Gyounggi Prov. Korea
Typology Sculptural Workshop
Status Completed
Client Undisclosed
Size 380m²

Likewise the diagram, there is the main focus on the programming as precisely tying the different functional spaces on each floor;
(1) Workshop on the 1st floor
(2) Office on the 2nd floor
(3) Exhibition hall on the basement floor
At the same time with inserting a bar-shaped basement mass into the ground as actively using the different levels between the sides, we wanted to create another type of tensional relationship. It is the contrasting bent bar on ground. We anticipated that the relationship of two bars is read as a contrasting and tensioning balance. Despite the same materiality, two different formal characteristics organize the identical separation.
Collaborating with Yagatoo Architects
Photograph by Eunyoung Lee

This project was commissioned by a retiring sculptor who taught in a National college in Korea. The site is sitting behind a couple of buildings and the front street which is surrounding a beautiful lake, and is surrounded by small hills at the other three sides as protected (or visually disturbed.)
Although this situation asks to take the eastward opened view to the lake, we also suggested a strong formal gesture as accepting the north-south axial linearity of the site. Since the only access is southward based on the site relationship and the given programs required occupying the maximum of the basement floor for the exhibition space, we designed the main approach on the roof deck of the basement floor and the southward front facade of the building.




